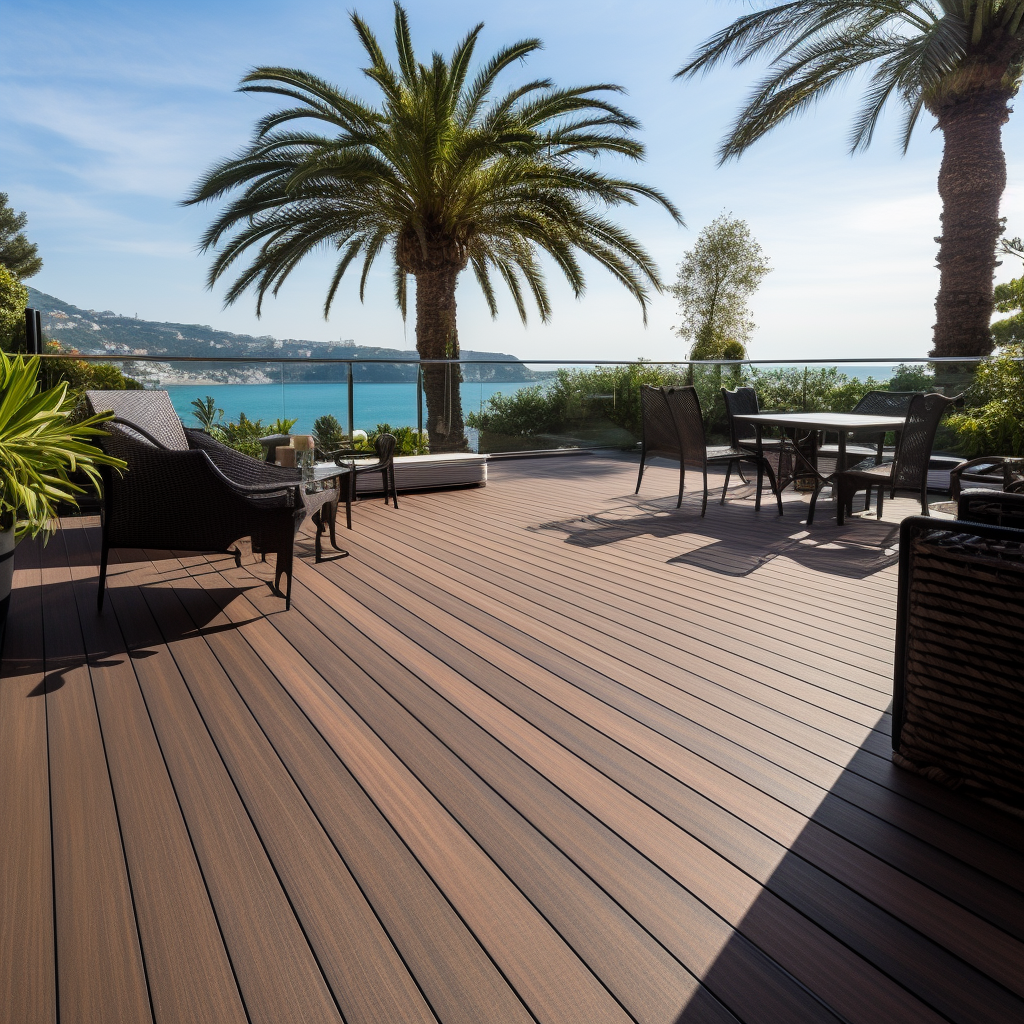



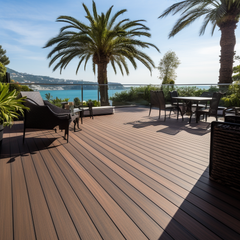
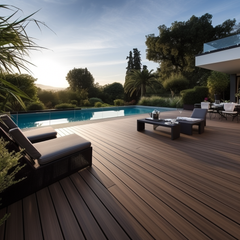
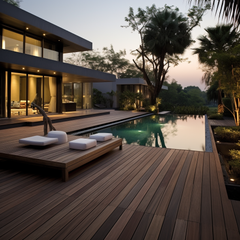
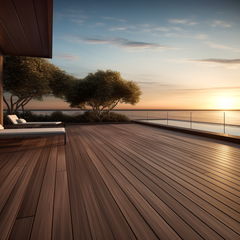
Outdoor Embossed Decking Wood Composite Plastic Decking Raw Material Supplier WPC Decking Floor Outdoor 3D Anti Slip
无法加载取货服务可用情况
描述
xProduct Data Sheet
| Product Name |
WPC Decking |
| Material | Wood Plastic Composite |
| Type | 3D Embossing Decking |
| Technics | Embossed, Fine grooves |
| Colors |
Antique, Light Gray, Silver Gray, Teak, Redwood or Customized |
| Size | 137mm*22.5mm or Customized |
| Surface Treatment |
Flat, Brushed, Wood Grain, Sanded, Deeper Grains or Customized |
| Function | Waterproof, Fire Retardant, Rotproof, Slip Resistant, UV Resistant, Insect |
| Application | Garden, Lawn, Balcony, Hallway, Garage, Swimming Pool, Boardwalk, etc. |
Design and colors





About Us


Seamless Transitions: Achieving Indoor-Outdoor Flow with WPC Decking
Creating a seamless transition between indoor and outdoor spaces enhances the overall harmony and functionality of a home. Wood-Plastic Composite (WPC) Decking plays a pivotal role in achieving this design goal. In this article, we explore how WPC Decking can be used to create a fluid connection between interior and exterior living areas, fostering a cohesive and inviting atmosphere.
1. Consistent Flooring Materials: Achieving a smooth transition starts with using consistent flooring materials. Extend the flooring from the interior to the exterior seamlessly. WPC Decking, with its versatile design options, allows for a cohesive look that blurs the boundaries between indoor and outdoor spaces.
2. Doorway Integration: Pay attention to the doorway area where indoor and outdoor spaces meet. Choose doors that facilitate an easy visual and physical flow. Consider sliding or folding doors that open up completely, providing a sense of continuity between the two spaces.
3. Matched Color Palettes: Harmonize the color palettes of indoor and outdoor areas. WPC Decking offers a variety of color options that can be chosen to complement the interior design, creating a unified aesthetic between the two spaces.
4. Extending Living Spaces: Treat the outdoor area as an extension of the indoor living space. Use WPC Decking to create functional zones such as seating areas, dining spaces, or even outdoor kitchens. This extension enhances the overall usability of the home.
5. Blurring Architectural Lines: Choose architectural elements that blur the lines between indoor and outdoor spaces. WPC Decking's adaptability allows for the creation of raised platforms, connecting interior living spaces with outdoor lounging areas seamlessly.
6. Continuity in Furniture Design: Maintain continuity in furniture design between indoor and outdoor spaces. Use similar styles, materials, or color schemes to reinforce the visual connection. This design approach contributes to a cohesive and inviting atmosphere.
7. Strategic Planting and Landscaping: Integrate strategic planting and landscaping to further enhance the transition. Position plants or garden features in a way that complements both indoor and outdoor views, creating a sense of unity.
8. Lighting Consistency: Ensure consistency in lighting design. Whether through pendant lights, floor lamps, or integrated outdoor lighting, choose fixtures that provide a seamless transition from the indoor to the outdoor space.
9. Flexible Use of Space: Design outdoor areas with flexibility in mind. WPC Decking allows for the creation of adaptable spaces that can serve various purposes, from entertaining guests to providing a tranquil retreat.
10. Seasonal Adaptations: Consider seasonal adaptations for the outdoor space. Use furnishings and decor that can easily transition between indoor and outdoor use, allowing for a dynamic and versatile design.
By incorporating these design principles and leveraging the benefits of WPC Decking, homeowners and designers can achieve a seamless transition between indoor and outdoor spaces. The versatility, durability, and aesthetic options of WPC Decking make it a valuable tool in creating an inviting and unified home environment that seamlessly connects with the natural surroundings.
相关产品
最近浏览的产品

- 选择某一选项会使整个页面刷新。
